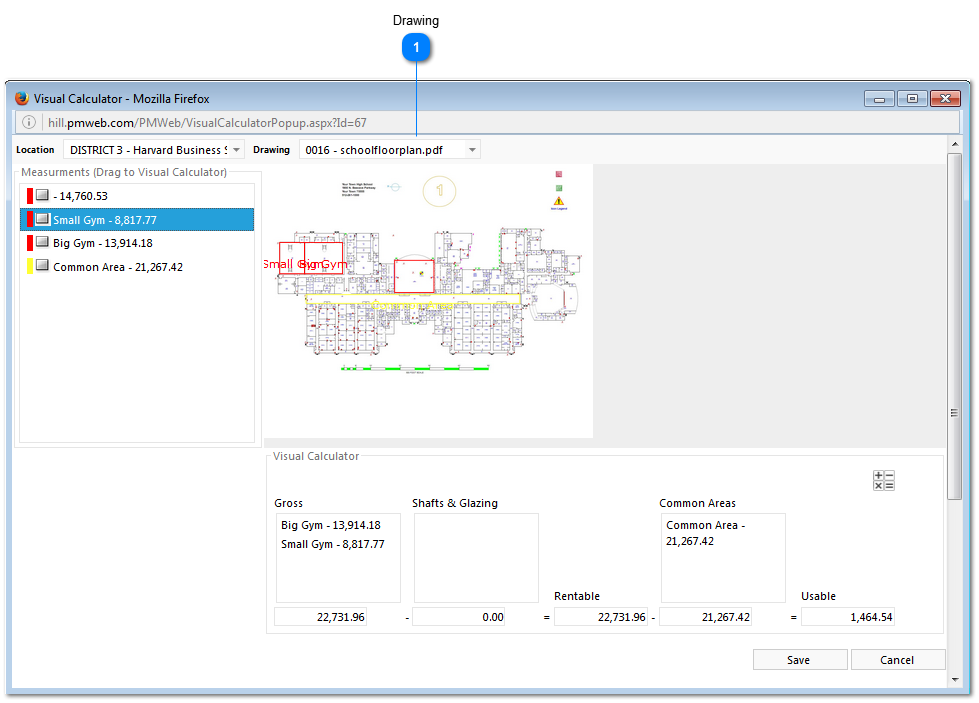This feature allows you to calculate lease spaces.
 DrawingSelect the drawing you would like to view. The drawings reside in the document manager/redline/polyline toolset. In this tool you will have the ability to mark up documents and have them displayed in the asset management module.
To calculate the gross, shaft/glazing and common areas drag and drop the measurements from the left hand side of the screen into the appropriate boxes under the picture/drawing/floorplan. This will calculate your rentable vs. usable.
|
